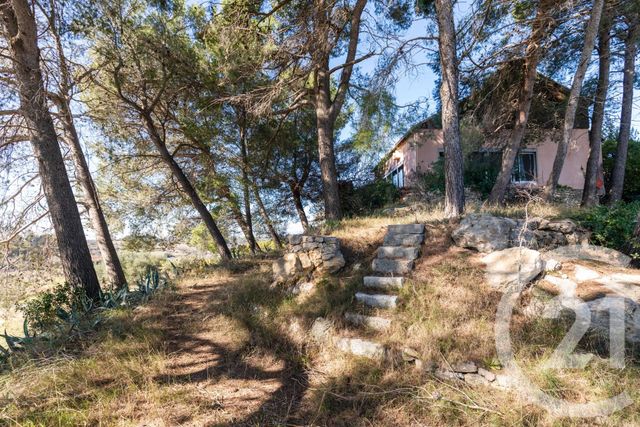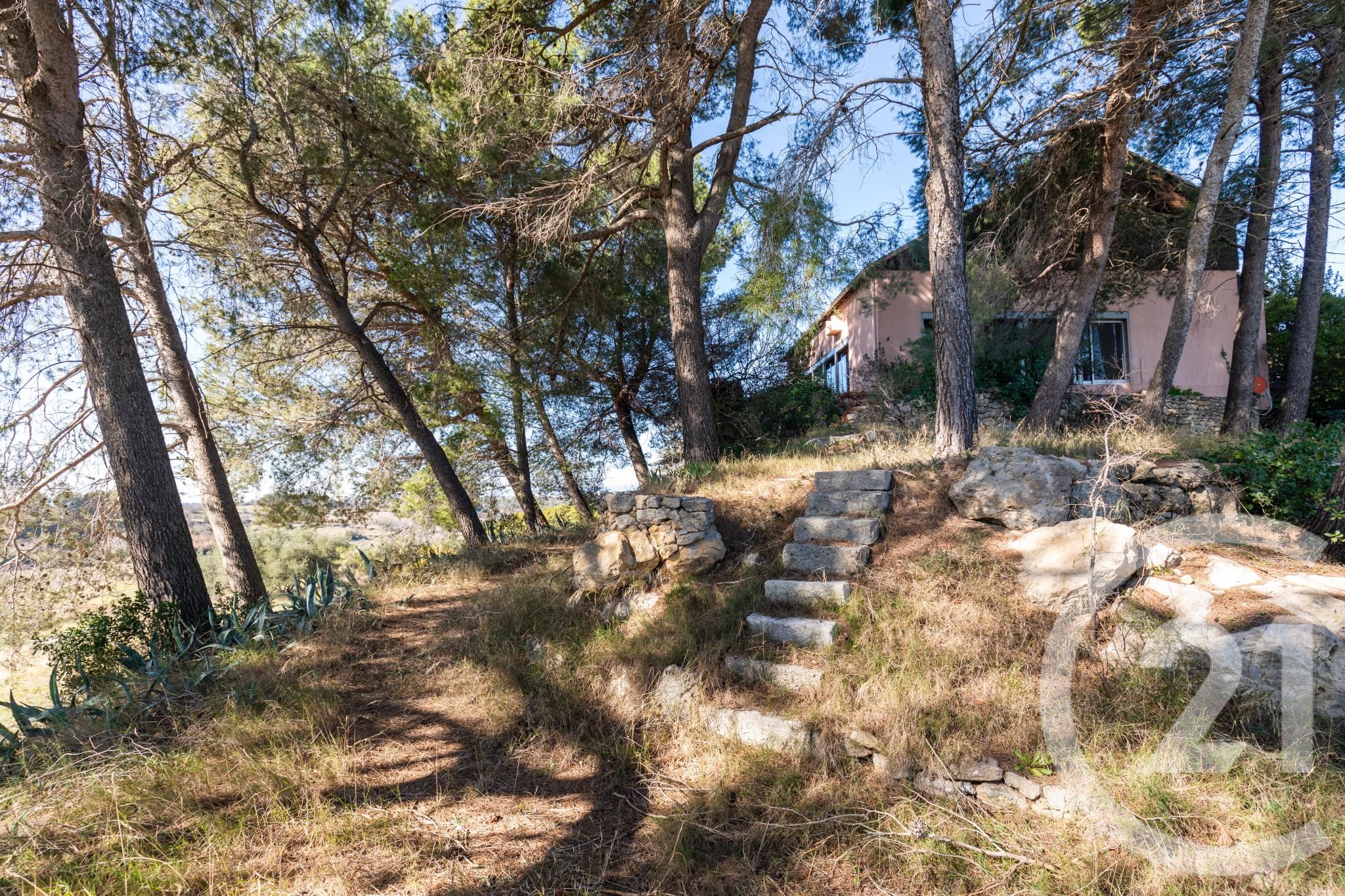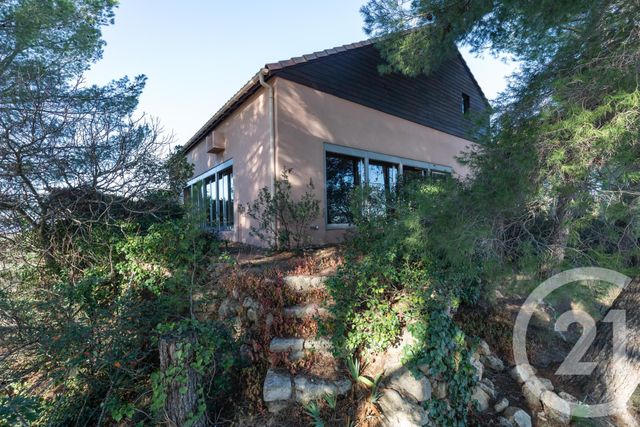Maison à vendre 6 pièces - 241 m2 PEZENAS - 34
530 000 €
- Honoraires charge vendeur
-
 1/30
1/30 -
![Afficher la photo en grand maison à vendre - 6 pièces - 241.0 m2 - PEZENAS - 34 - LANGUEDOC-ROUSSILLON - Century 21 Agi Immobilier]() 2/30
2/30 -
![Afficher la photo en grand maison à vendre - 6 pièces - 241.0 m2 - PEZENAS - 34 - LANGUEDOC-ROUSSILLON - Century 21 Agi Immobilier]() 3/30
3/30 -
![Afficher la photo en grand maison à vendre - 6 pièces - 241.0 m2 - PEZENAS - 34 - LANGUEDOC-ROUSSILLON - Century 21 Agi Immobilier]() 4/30
4/30 -
![Afficher la photo en grand maison à vendre - 6 pièces - 241.0 m2 - PEZENAS - 34 - LANGUEDOC-ROUSSILLON - Century 21 Agi Immobilier]() 5/30
5/30 -
![Afficher la photo en grand maison à vendre - 6 pièces - 241.0 m2 - PEZENAS - 34 - LANGUEDOC-ROUSSILLON - Century 21 Agi Immobilier]() 6/30
6/30 -
![Afficher la photo en grand maison à vendre - 6 pièces - 241.0 m2 - PEZENAS - 34 - LANGUEDOC-ROUSSILLON - Century 21 Agi Immobilier]() + 247/30
+ 247/30 -
![Afficher la photo en grand maison à vendre - 6 pièces - 241.0 m2 - PEZENAS - 34 - LANGUEDOC-ROUSSILLON - Century 21 Agi Immobilier]() 8/30
8/30 -
![Afficher la photo en grand maison à vendre - 6 pièces - 241.0 m2 - PEZENAS - 34 - LANGUEDOC-ROUSSILLON - Century 21 Agi Immobilier]() 9/30
9/30 -
![Afficher la photo en grand maison à vendre - 6 pièces - 241.0 m2 - PEZENAS - 34 - LANGUEDOC-ROUSSILLON - Century 21 Agi Immobilier]() 10/30
10/30 -
![Afficher la photo en grand maison à vendre - 6 pièces - 241.0 m2 - PEZENAS - 34 - LANGUEDOC-ROUSSILLON - Century 21 Agi Immobilier]() 11/30
11/30 -
![Afficher la photo en grand maison à vendre - 6 pièces - 241.0 m2 - PEZENAS - 34 - LANGUEDOC-ROUSSILLON - Century 21 Agi Immobilier]() 12/30
12/30 -
![Afficher la photo en grand maison à vendre - 6 pièces - 241.0 m2 - PEZENAS - 34 - LANGUEDOC-ROUSSILLON - Century 21 Agi Immobilier]() 13/30
13/30 -
![Afficher la photo en grand maison à vendre - 6 pièces - 241.0 m2 - PEZENAS - 34 - LANGUEDOC-ROUSSILLON - Century 21 Agi Immobilier]() 14/30
14/30 -
![Afficher la photo en grand maison à vendre - 6 pièces - 241.0 m2 - PEZENAS - 34 - LANGUEDOC-ROUSSILLON - Century 21 Agi Immobilier]() 15/30
15/30 -
![Afficher la photo en grand maison à vendre - 6 pièces - 241.0 m2 - PEZENAS - 34 - LANGUEDOC-ROUSSILLON - Century 21 Agi Immobilier]() 16/30
16/30 -
![Afficher la photo en grand maison à vendre - 6 pièces - 241.0 m2 - PEZENAS - 34 - LANGUEDOC-ROUSSILLON - Century 21 Agi Immobilier]() 17/30
17/30 -
![Afficher la photo en grand maison à vendre - 6 pièces - 241.0 m2 - PEZENAS - 34 - LANGUEDOC-ROUSSILLON - Century 21 Agi Immobilier]() 18/30
18/30 -
![Afficher la photo en grand maison à vendre - 6 pièces - 241.0 m2 - PEZENAS - 34 - LANGUEDOC-ROUSSILLON - Century 21 Agi Immobilier]() 19/30
19/30 -
![Afficher la photo en grand maison à vendre - 6 pièces - 241.0 m2 - PEZENAS - 34 - LANGUEDOC-ROUSSILLON - Century 21 Agi Immobilier]() 20/30
20/30 -
![Afficher la photo en grand maison à vendre - 6 pièces - 241.0 m2 - PEZENAS - 34 - LANGUEDOC-ROUSSILLON - Century 21 Agi Immobilier]() 21/30
21/30 -
![Afficher la photo en grand maison à vendre - 6 pièces - 241.0 m2 - PEZENAS - 34 - LANGUEDOC-ROUSSILLON - Century 21 Agi Immobilier]() 22/30
22/30 -
![Afficher la photo en grand maison à vendre - 6 pièces - 241.0 m2 - PEZENAS - 34 - LANGUEDOC-ROUSSILLON - Century 21 Agi Immobilier]() 23/30
23/30 -
![Afficher la photo en grand maison à vendre - 6 pièces - 241.0 m2 - PEZENAS - 34 - LANGUEDOC-ROUSSILLON - Century 21 Agi Immobilier]() 24/30
24/30 -
![Afficher la photo en grand maison à vendre - 6 pièces - 241.0 m2 - PEZENAS - 34 - LANGUEDOC-ROUSSILLON - Century 21 Agi Immobilier]() 25/30
25/30 -
![Afficher la photo en grand maison à vendre - 6 pièces - 241.0 m2 - PEZENAS - 34 - LANGUEDOC-ROUSSILLON - Century 21 Agi Immobilier]() 26/30
26/30 -
![Afficher la photo en grand maison à vendre - 6 pièces - 241.0 m2 - PEZENAS - 34 - LANGUEDOC-ROUSSILLON - Century 21 Agi Immobilier]() 27/30
27/30 -
![Afficher la photo en grand maison à vendre - 6 pièces - 241.0 m2 - PEZENAS - 34 - LANGUEDOC-ROUSSILLON - Century 21 Agi Immobilier]() 28/30
28/30 -
![Afficher la photo en grand maison à vendre - 6 pièces - 241.0 m2 - PEZENAS - 34 - LANGUEDOC-ROUSSILLON - Century 21 Agi Immobilier]() 29/30
29/30 -
![Afficher la photo en grand maison à vendre - 6 pièces - 241.0 m2 - PEZENAS - 34 - LANGUEDOC-ROUSSILLON - Century 21 Agi Immobilier]() 30/30
30/30

Description
En plein cœur de la campagne piscénoise, dans un cadre exceptionnel et unique, nous vous invitons à venir découvrir cette propriété de caractère nichée au sommet d'une colline, entourée d'un magnifique parc arboré offrant une nature préservée et un panorama d'exception.
Cette maison qui nécessite un certain nombre de travaux de rénovation que vous pourrez consulter sur l'audit énergétique qui a été réalisée, offre à son futur propriétaire une véritable opportunité : son cachet, son potentiel, sa situation géographique, et ses espaces vous assurent une qualité de vie hors du commun.
La superficie habitable de 241m² se compose d'une cuisine indépendante et équipée donnant accès à une jolie terrasse, ainsi qu'un vaste salon-séjour, avec sa cheminée, baigné de lumière naturelle grâce à ses baies vitrées qui offrent une vue exceptionnelle sur la vallée.
Côté nuit, vous disposerez d'une suite parentale avec sa salle de bains, de deux chambres, d'un bureau, d'une salle d'eau, et d'un WC indépendant.
De plus, la propriété de plus de deux hectares bénéficie d'un garage indépendant de plus de 40m².
Emplacement stratégique : à 30 minutes de l'aéroport de BEZIERS CAP D'AGDE et à 40 minutes de l'entrée de MONTPELLIER, cette maison vous permettra de vous sentir proche de la nature tout en bénéficiant de la proximité des commerces et des axes autoroutiers.
Pour plus de renseignements, contactez votre agence Century 21 AGI Immobilier à PEZENAS et CLERMONT L'HERAULT au 04 67 00 21 21. PEZENAS, town located 40 minutes from Montpellier and near the coast and the Etang de Thau and 10 minutes from the A75, where you will enjoy many local shops (bakery, doctors, tobacconist, restaurants, bar, etc.) .
Come and discover this superb residence with a view of the Mountains and the surrounding area, with an area of 241 m² of living space on more than 23,900m² of fully landscaped and tree-lined land, not overlooked.
The plot of land offers a swimming pool, a garage and an olive grove.
The exceptional setting of this area will allow you to feel close to nature while benefiting from amenities and access to important infrastructure on the highest hill in Pézenas.
On the inside, you will appreciate the bright living room with 180° bay windows, with all the necessary comfort (a beautiful central fireplace, a wine cellar and electric shutters...), a kitchen giving access to a terrace facing EAST which you can take full advantage of. Also at your disposal, 3 bedrooms, and an office which can be converted into a 4th bedroom according to your needs. In addition, a magnificent master suite with its bathroom from where you can enjoy the view of the valley.
You will also benefit from two storage spaces accessible from the outside (bicycle, motorcycle, storage).
A rare and unique property to visit that will charm you.
Localisation
Afficher sur la carte :
Vue globale
- Surface totale : 301 m2
- Surface habitable : 241 m2
- Surface terrain : 23 940 m2
-
Nombre de pièces : 6
- Entrée (20,5 m2)
- Séjour (100 m2)
- Cuisine (20,0 m2)
- Salle d'eau (6,5 m2)
- Chambre parentale (40 m2)
- Chambre (10,6 m2)
- Chambre (10 m2)
- Chambre (10,8 m2)
- WC (2 m2)
- Dégagement (14,8 m2)
- Bureau (6 m2)
Équipements
Les plus
Piscine
Garage
Terrasse
Imprenable
Général
- Garage : 3 place(s)
- WC séparés
- Chauffage : Individuel chaudière fioul fioul
- Eau chaude : Ballon
- Façade : Crépis
- Cheminée, placards, plain pied, poutres, videophone
- Abris de jardin
- Arbres fruitiers
- Arrosage automatique
- Cave à vin
- Cheminée
- Combles aménageables
- Forage
- Visiophone
- Volet roulant électrique
- Clôture
- Isolation : Simple vitrage
À savoir
- Taxe foncière : 3176 €
Les performances énergétiques
Logement à consommation énergétique excessive : classe G.
Date du DPE : 01/02/2023
Montant estimé des dépenses annuelles d'énergie pour un usage standard entre 6500,0 € et 8830,0 €, indexées à l'année 2021 (abonnements compris).





























